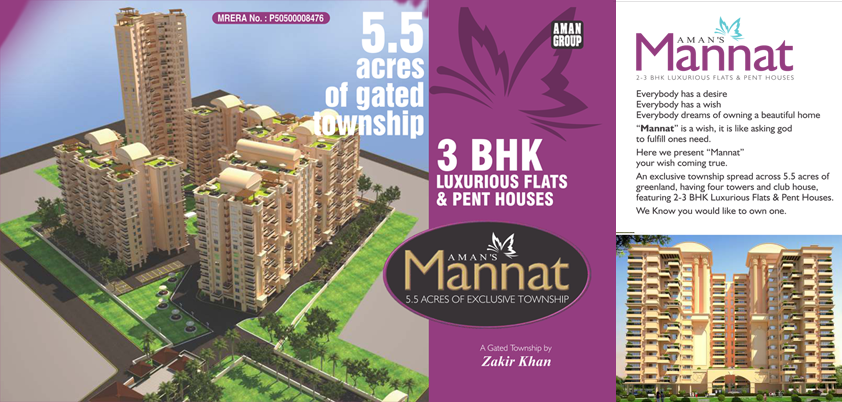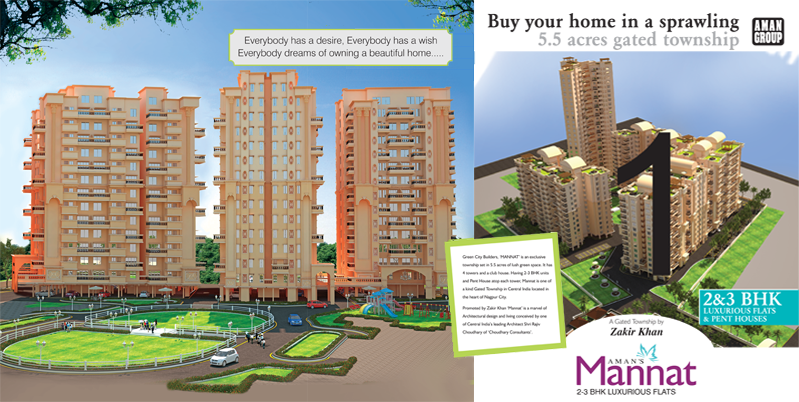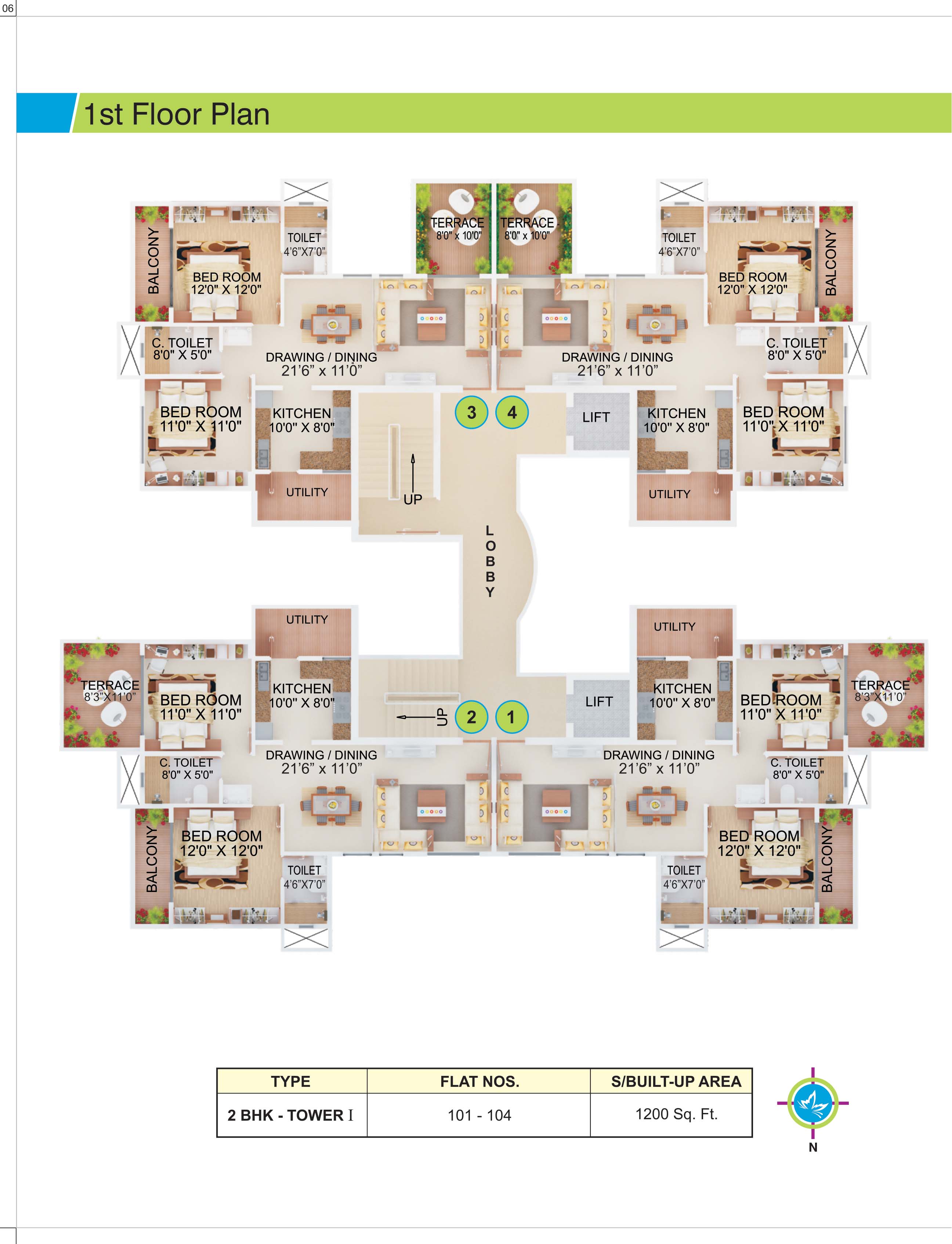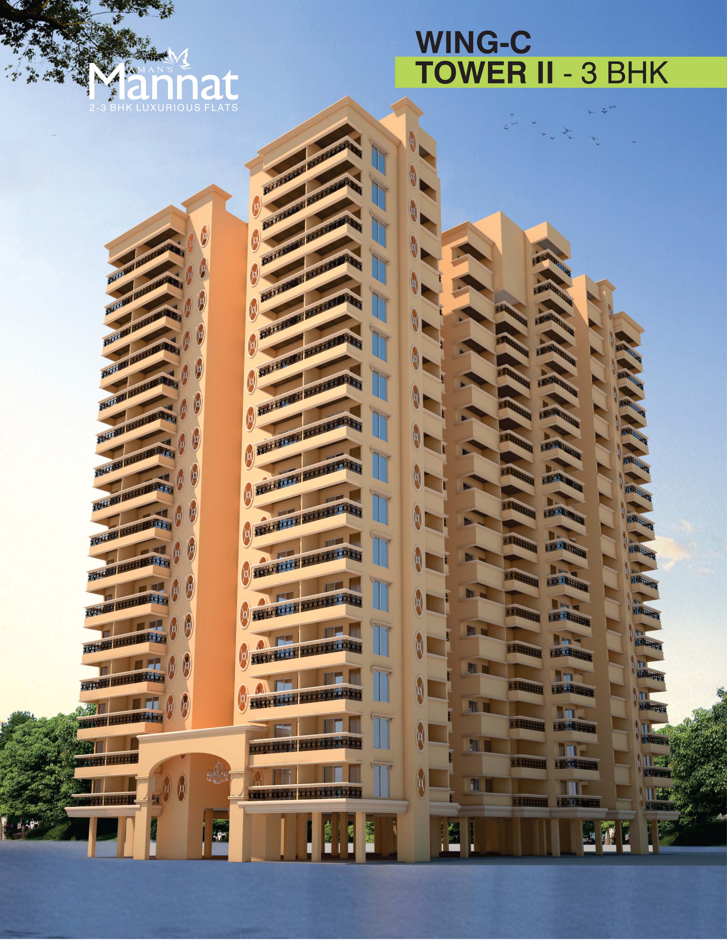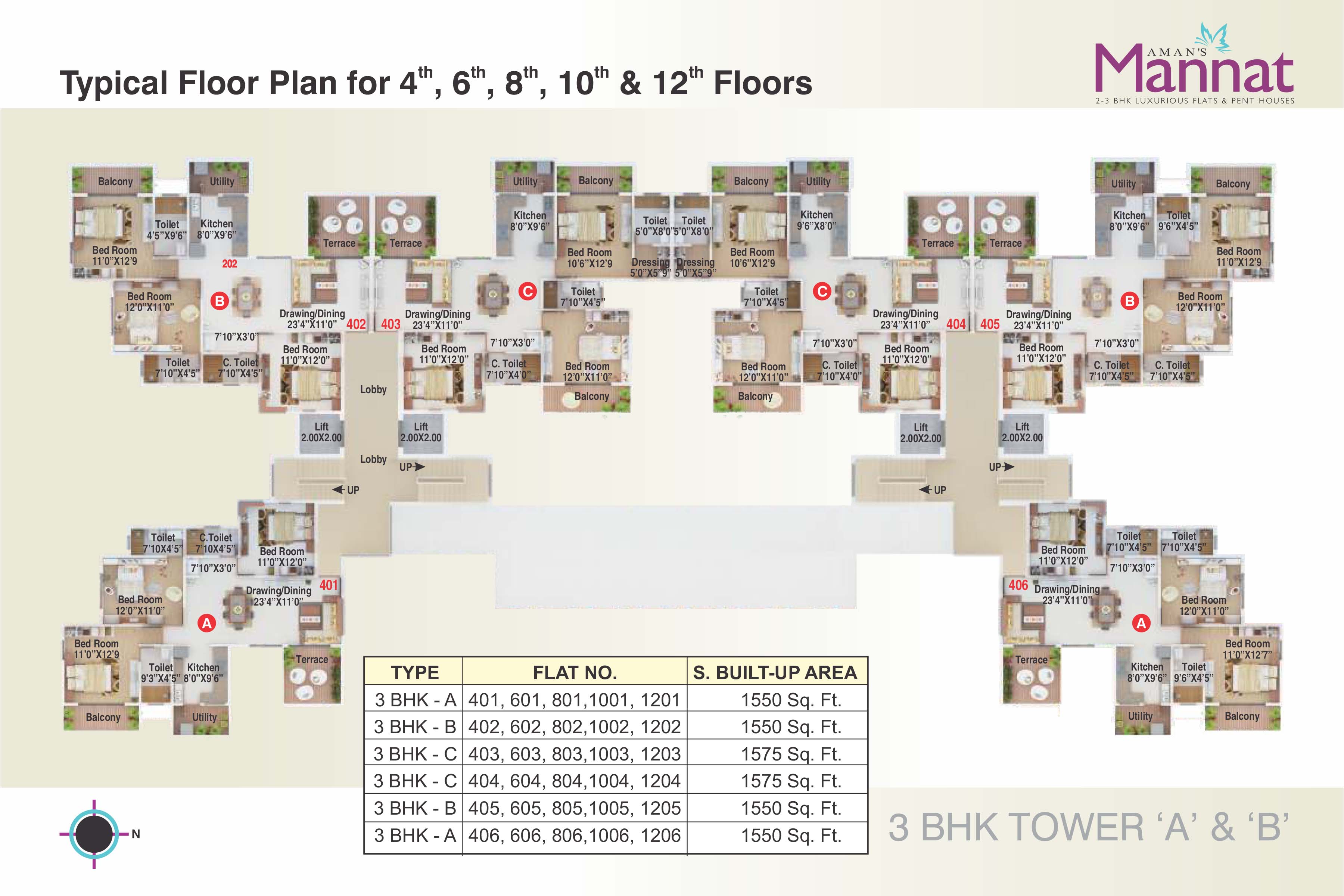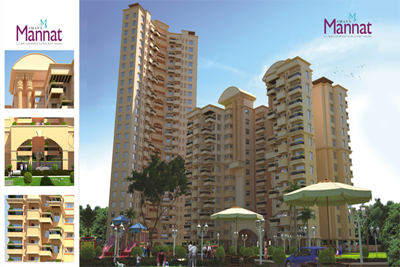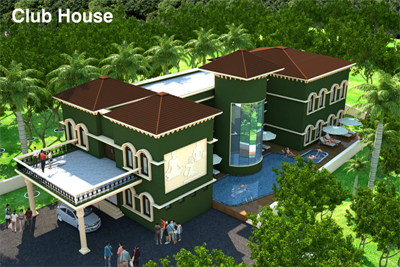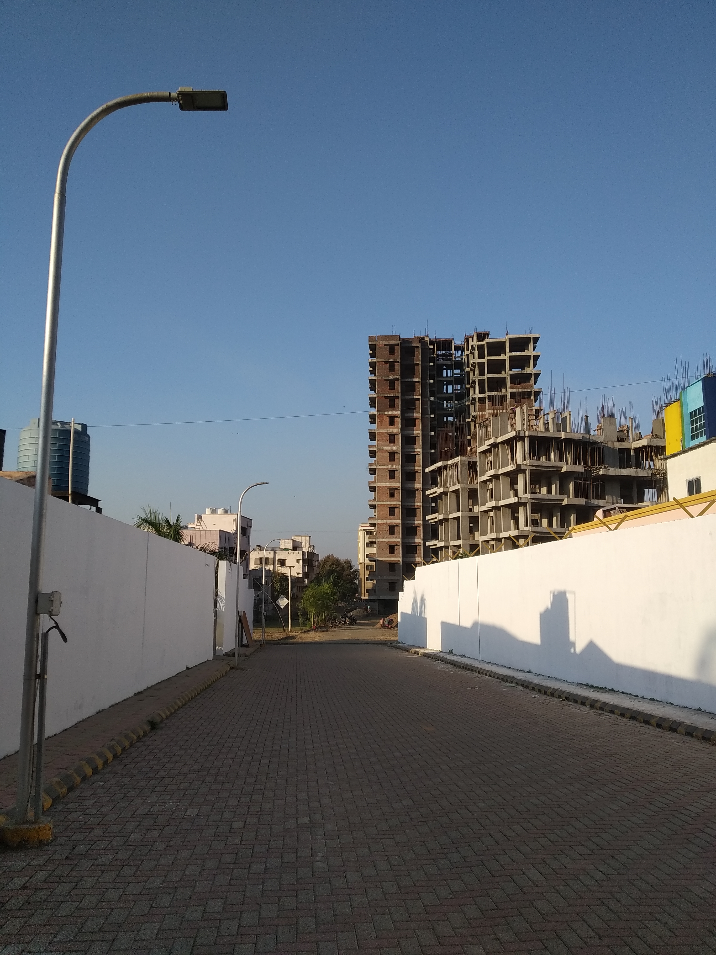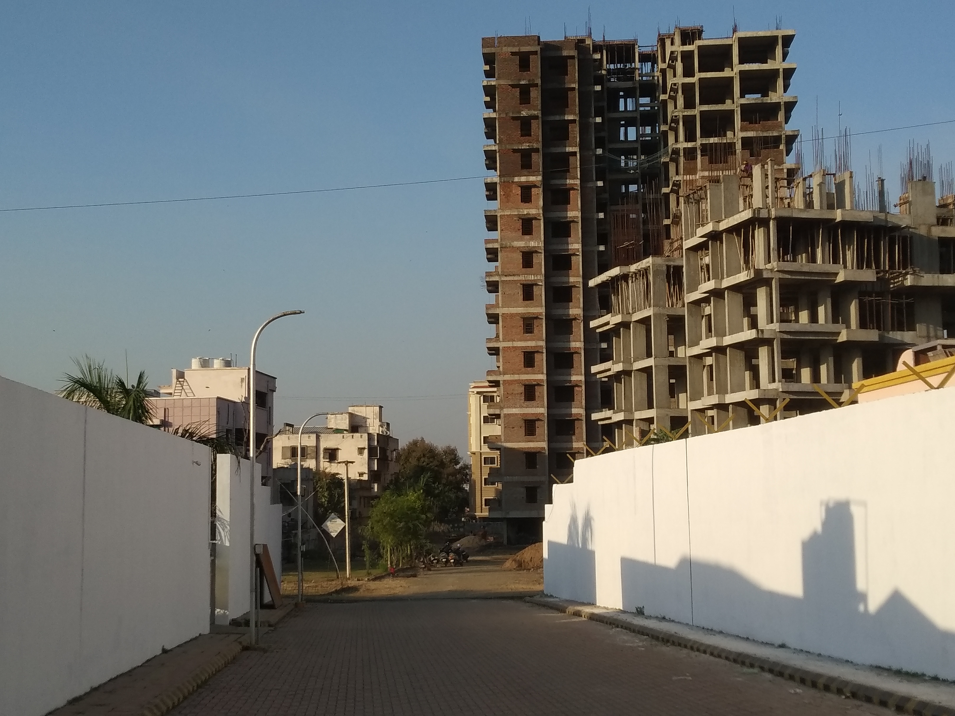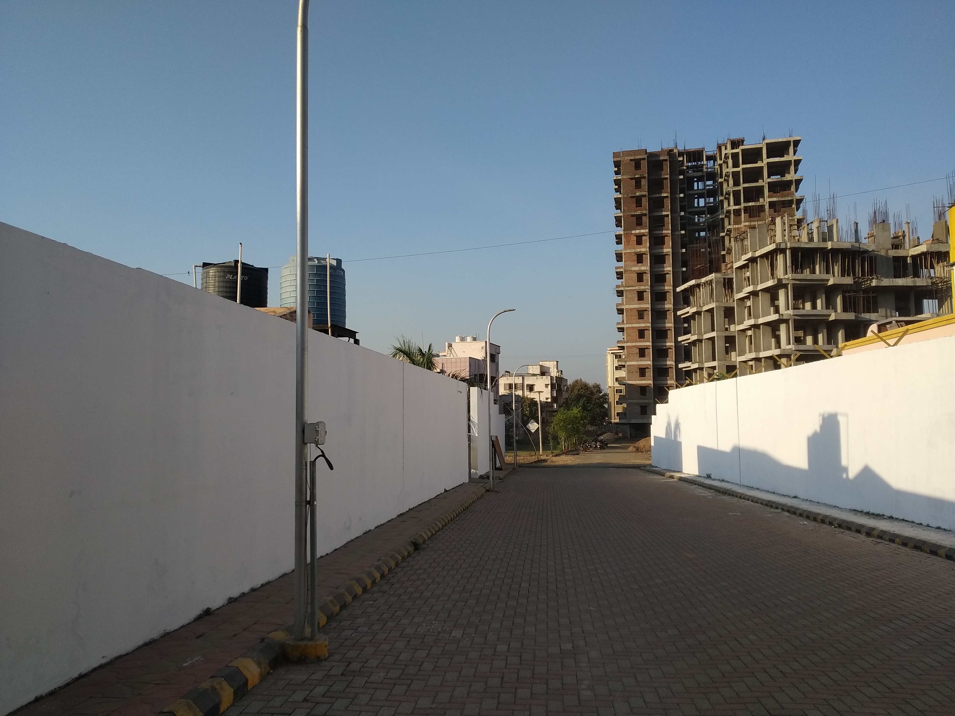Aman's Mannat
Greencity Aman's MANNAT
Aman's Mannat, located in Nagpur, is a residential development of Green City Builders. It offers spacious and skillfully designed 3BHK apartments. The project is well equipped with all the basic amenities to facilitate the needs of the residents. The site is in close proximity to various civic utilities.
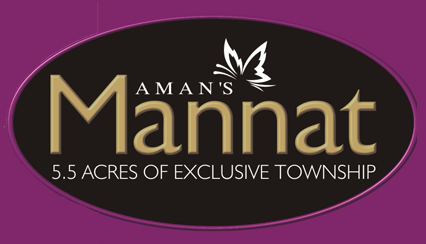
2-3 & 4 BHK Luxurious
Flats & Pent Houses
A Project By - Zakir Khan
Green City Builder, is professionally managed ISO 9001-2008 Certified and CRISIL Rated Company. In the Leadership of Zakir Khan, the company has developed several prestigious project in Nagpur in the last decade & a half, being ably supported by his younger brother Abid Khan all along Green City Builder's is a story of success. All the project have been well accepted and acclaimed by patrons.Construction comes as a second nature to Green City Builders and the company has attained height on astrong foundation of high business ethics.
At Green City Builders, we use the latest technologies to ensure high quality construction and timely delivery. Meticulous planning and value engineering help us in delivering better homes and a better living environment to our customers.Our Philosophy 'We value your satisfaction' reflects our penchant for delivering quality expectations with every new initiative.
At Green City Builders, transparency, accountability & social responsibility are integral parts our business philosophy. We are a name synonymous with highest standards of quality, known for difference we make in people's lives.
AMAN'S MANNAT - SPECIFICATIONS
Building Structure
Earthquake Resistant Design & Premium Quality Construction
Flooring
Living & Dining
Master Bedroom
Kitchen
Balconies
Toilets
- Vitrified Tiles.
- Vitrified Tiles.
- Vitrified Tiles.
- Anti Skid Vitrified Tiles.
- Dado in Concept Tiles & Floor in Anti Skid Tiles.
Walls
External Walls
Internal Walls
- 150mm Thick.
- 115mm Thick.
Plaster
External Walls
Internal Walls
- 20 mm Sand Face Plaster.
- 12 mm Fanti Plaster.
Painting Finish
External Walls
Internal Walls
- Putty Finish With Plastic Emulsion.
- Apex or Equivalent Premium Quality.
Doors
Main Entrance Door
Other Doors
Balconies
Toilets
- Deco Finished or Multiple Lock Steel Door.
- Membrane Finish / Laminate Finish Flush Door with Teak Wood Door Frames.
- Teak Wood Door Frames
- Laminated Finish Flush Doors
Windows
Anodized Aluminium Windows.
Electrical
Provision for adequate Light &Fan points as per requirement.
Electrical provision for installation of Drinking water Purification unit in Kitchen.
Electrical wiring as per the provision for installation of inverter.
Cable connection in drawing Room and all Bed Rooms.
A/C point in Drawing Room and all Bed Rooms.
Railings
S.S & Glass Railings as per facade design.
Toilets
Indian & European WC, Diverter, Health Faucet of premium quality Grohe Bath fittings.
Plumbing
CPVC pipe fittings, premium branded Jaquar Bath fittings.
Automatic water level sensor for over head connection.
Kitchen
Granite cooking platform with stainless steel sink and dado up-to Ceiling With Modular kitchen.
Utility Balcony with appropriate space and provision for installation of Washing machine.
Terrace
Brick bat Coble for water proofing /resistant flooring for terrace.
Pop
POP false ceiling in Hall Dining.
Lift
Lift for vertical connectivity with Rescue Backup.2 Lifts for each wings.
Parking
1 No. of individual Car parking for all Flats.
Provision of minimum Columns in parking for easy maturing of cars.
Others
24 hours water supply from over head tank & underground sump.
Standby bore well connection with pump.
Application of pest control in Foundation & Plinth.
Additional Charges
Registration, stamp Duty charges & Documents preparation charges.
MSEB Meter & water charges.
Extra work to be done with extra payment in advance.
All legal dues to Govt. will be borne by the purchaser.
Note: No external changes are allowed in the Elevation.
Salient Features
Earthquake resistant structural design
Heat resistant flooring on top terrace
Grand Entrance Lobby/Porch
24 x7 security
2 High-Speed Lifts for each wings
Dish TV Connection for each Flats
CCTV Surveillance system for security at parking, Main Gate & Lobby
Video Door Phone
24x7 Generator Backup
1 Individual car parking for each flat
Lifetime maintenance for 1.50 Lacs
GROUND FLOOR PLAN
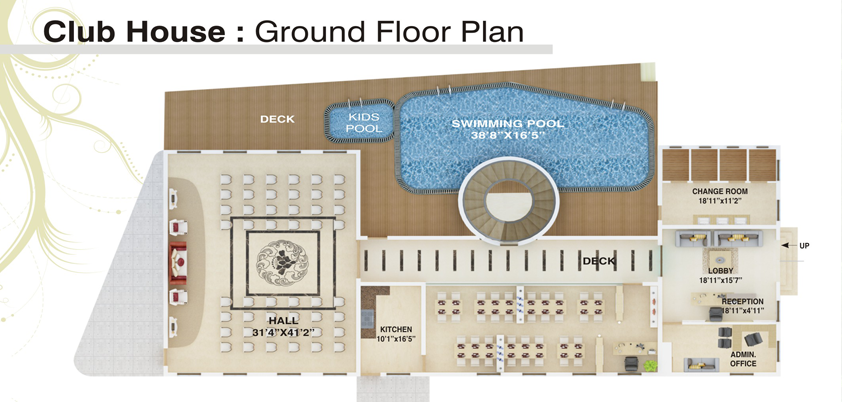
CLUB HOUSE FIRST FLOOR PLAN
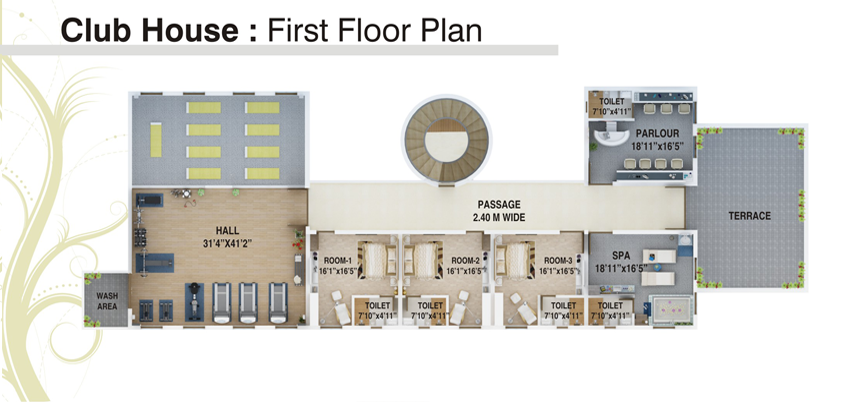
AREA STATEMENT FOR 2nd FLOOR - 3 BHK TOWER 'A' & 'B'

AREA STATEMENT FOR 4th, 6th, 8th & 10th FLOORS - 3 BHK TOWER 'A' & 'B'

AREA STATEMENT FOR 1st, 3rd, 5th, 7th, 9th & 11th FLOORS - 3 BHK TOWER 'A' & 'B'

AREA STATEMENT FOR PENT HOUSE 12th & 13th FLOOR - 4 BHK TOWER 'A' & 'B'

AREA STATEMENT FOR 1st, 3rd, 5th, 7th, 9th & 11th FLOORS - 2 BHK TOWER 'C'

AREA STATEMENT FOR 2nd, 4th, 6th, 8th & 10th FLOORS - 2 BHK TOWER 'C'

AREA STATEMENT FOR PENT HOUSE 12th & 13th FLOOR - 2 BHK TOWER 'C'

AREA STATEMENT FOR 1st To 15th FLOORS - 3 BHK TOWER 'C-II'

AREA STATEMENT FOR PENT HOUSE 16th & 17th FLOOR - 3 BHK TOWER 'C-II'


Site Address:-
Jafar Nagar Extension, Choudhary Layout, Opposite Ayyappa temple, Nagpur.
Builder & Developers:-
Zakir Khan
+91-9225220275,
+91-9860731786
Haji Abid Khan
+91-9881009199,
+91-9422120725
Asif Patel
+91-9822942488,
+91-9371089199
Architect:-
Rajiv Choudhary
+91-9823069222, 0712-2580350
Structural Designer:-
P.S Patankar & Associates
+91-9822224906
Promoter:-
Hasan Patel
+91-9226786200
Shakir khan
+91-9922478705
Legal Consultant:-
Milan Kale & Associates
+91-9823050639
Adv. Mohd. Riyaz Khan
+91-9373109696
Financial Consultant:-
Adv. Girdhar Kodwani
0712-2459955





