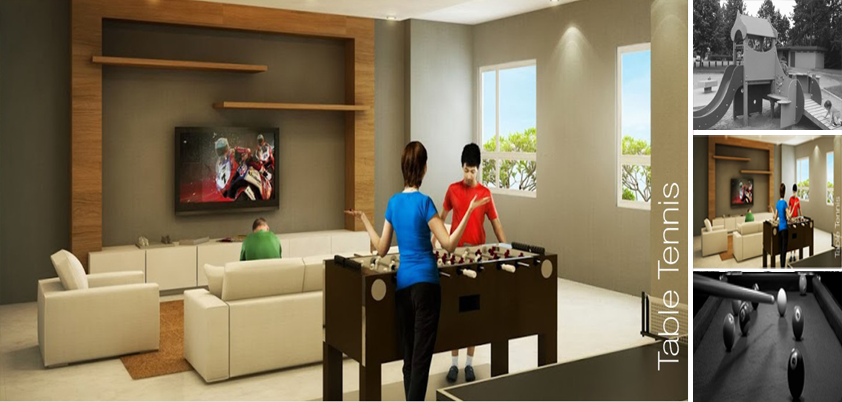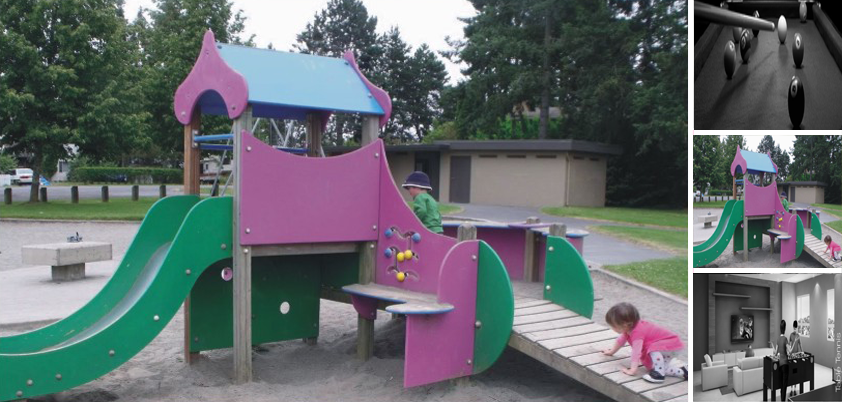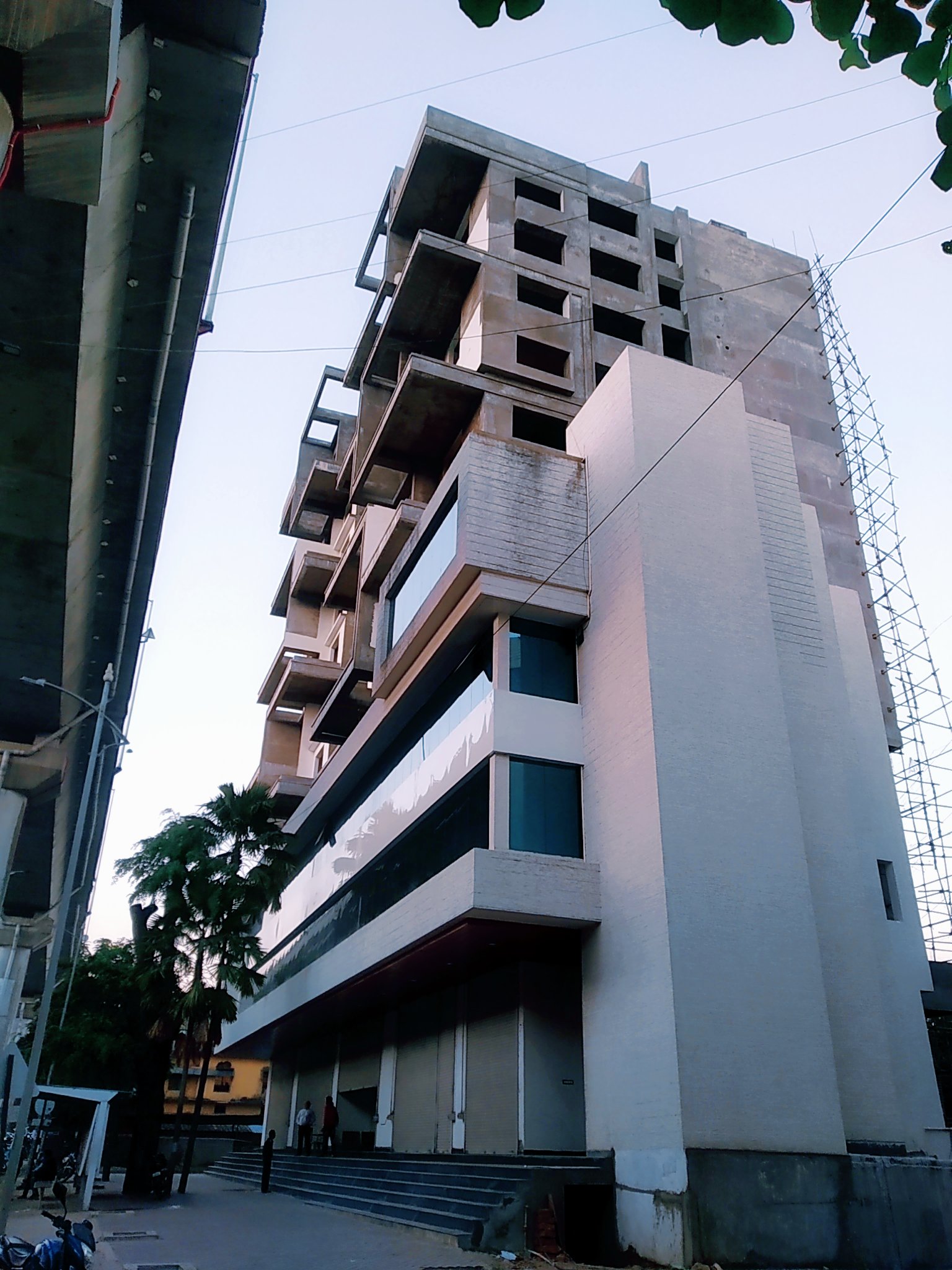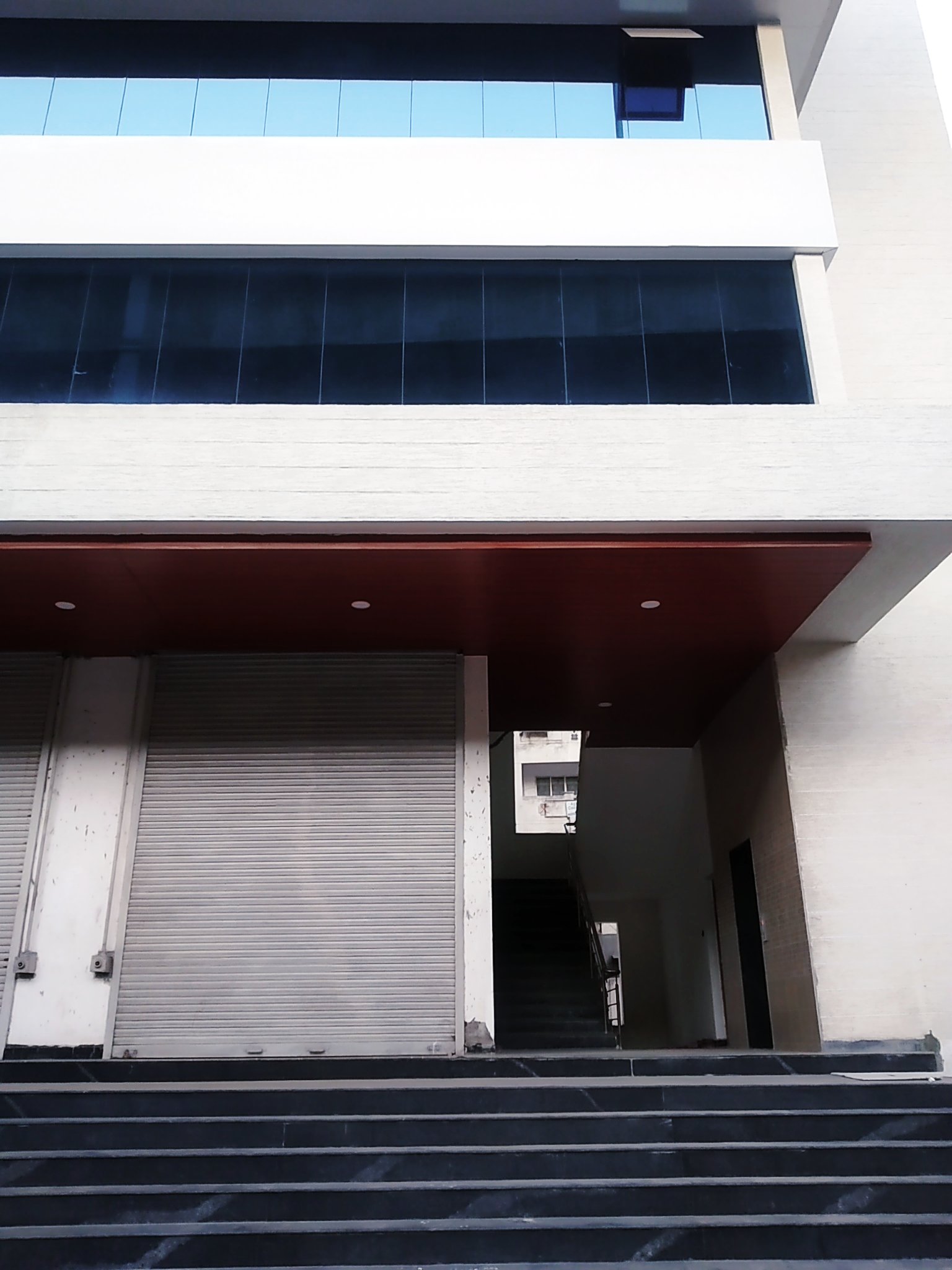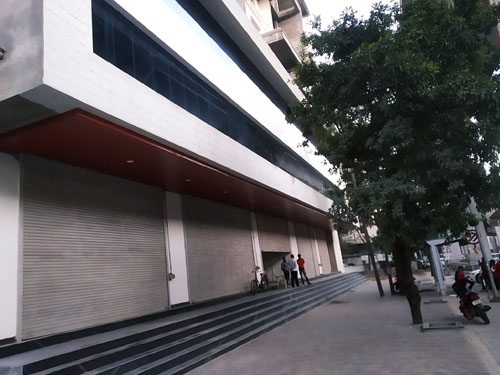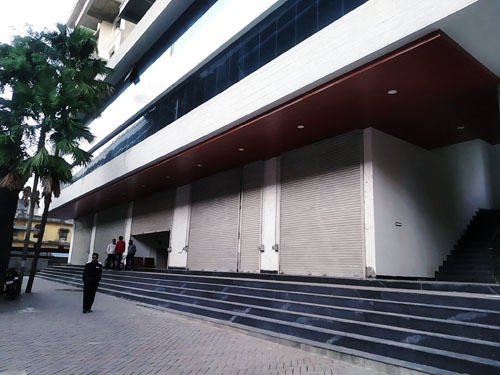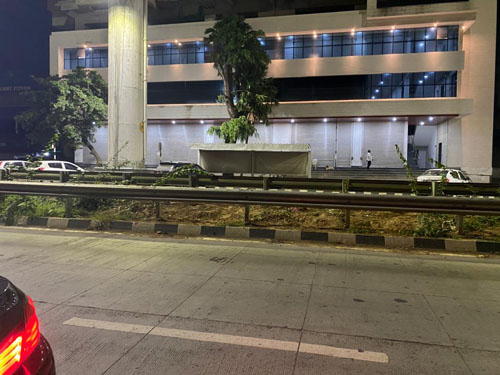Aman's Serenity
Greencity Aman's SERENITY
Aman's Serenity is one of the residential cum commercial development of Green City Builders. It offers skillfully designed 3BHK apartments and 4BHK penthouses. Project has been designed to facilitate perfect living conditions with optimum light, ventilation and privacy, coupled with fresh and green surroundings, each apartment and penthouse brings the joy of unhindered living.
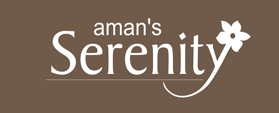
3 BHK Premium Luxurious
Flats & Pent House
A Project By
Zakir Khan
Green City Builders, an ISO 9001:2008 certified & CRISIL Rated Company is one of the prestigious names in Nagpur, when it comes to providing quality homes. Being promoted by Zakir Khan who has a vast experience and a reputation in this field. Aman’s Serenity a 3 BHK Luxurious Flats & Pent House designed by one of the finest architects of the region.
"Aman's Serenity" a prestigious residential cum commercial project of zakir khan, consist of 3bhk luxurious apartments, pent house & commercial space. Aman's Serenity has one of the most sought after location as its setting, being built at the site of previously famous "Exide House" on the junction opposite the famous governer play ground just besides state bank of india at Sadar, Katol Road, adjacent to acharaj tower.
Serenity is derived from the Latin word serenus which means “calm & peaceful”. The first part of the word is the English adjective serene, which means calm and peaceful. The Latin suffix corresponds to our English suffix-ity and has the meaning “quality or state”. At “Aman’s Serenity” you will get both peace of mind with your piece of serene existence.
AMAN'S SERENITY - SPECIFICATIONS
Building Structure
Earthquake Resistant Design & Premium Quality Construction
Flooring
Living & Dining
Master Bedroom
Kitchen
Balconies
Toilets
Staircase
Common Lobby Area
- Imported Marble Flooring.
- Premium Branded Vitrified Tiles.
- Anti Skid Vitrified Tiles.
- Anti Skid Vitrified Tiles.
- Dado in Concept Tiles & Floor in Anti Skid Tiles.
- Green Marble Stone & Granite Lift Door Framing.
- Green Marble Stone & Granite Lift Door Framing.
Walls
External Walls
Internal Walls
- 150mm Thick.
- 115mm Thick.
Plaster
External Walls
Internal Walls
- 20 mm Sand Face Plaster.
- 12 mm Fanti Plaster.
Painting Finish
External Walls
Internal Walls
- Apex or Equivalent Premium Quality.
- Putty Finish With Plastic Emulsion.
Doors
Main Entrance Door
Other Doors
Balconies
Toilets
- Deco Finished or Multiple Lock Steel Door.
- Membrane Finish / Laminate Finish Flush Door with Teak Wood Door Frames.
- Teak Wood Door Frames
- PVC Finish Branded Doors
Windows
Premium Branded UPVC / Wooden Windows With M.S Grills / Aluminum
Electrical
Provision for adequate Light &Fan points as per requirement.
Electrical provision for installation of Drinking water Purification unit in Kitchen.
Electrical wiring as per the provision for installation of inverter.
Cable connection in drawing Room and all Bed Rooms.
A/C point in Drawing Room and all Bed Rooms.
Railings
S.S & Glass Railings as per facade design.
Toilets
Indian & European WC, Diverter, Health Faucet of premium quality Grohe Bath fittings.
Plumbing
CPVC pipe fittings, premium branded Jaquar Bath fittings.
Automatic water level sensor for over head connection.
Kitchen
Granite cooking platform with stainless steel sink and dado up-to Ceiling With Modular kitchen.
Utility Balcony with appropriate space and provision for installation of Washing machine.
Terrace
Brick bat Coble for water proofing / Head resistant flooring for terrace.
Pop
POP false ceiling in the whole flat.
Lift
2 Lift for vertical connectivity with Rescue Backup .
Parking
2 No. of individual Car parking for all Flats.
Provision of minimum Columns in parking for easy maturing of cars.
Others
24 hours water supply from over head tank & underground sump.
Standby borewell connection with pump.
Application of pest control in Foundation & Plinth.
Additional Charges
Registration, stamp Duty charges & Documents preparation charges.
MSEB Meter & water charges.
Extra work to be done with extra payment in advance.
All legal dues to Govt. will be borne by the purchaser.
Note: No external changes are allowed in the Elevation.
Salient Features
Earthquake resistant structural design
Heat resistant flooring on top terrace
Grand entrance lobby
24 x7 securities
2 High-Speed Lifts
Dish TV Connection for each Flats
CCTV Surveillance system for security at parking, Main Gate
Video Door Phone
24x7 Generator Backup
2 Individual car parking for each flat
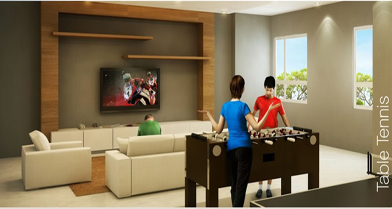
Table Tennis
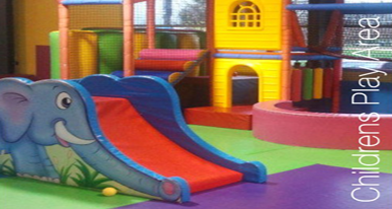
Children PlayArea
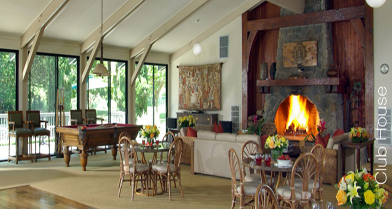
Club House
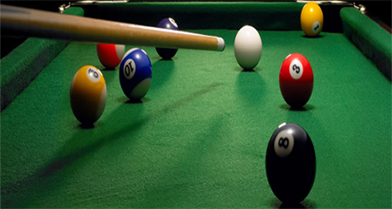
Pool House
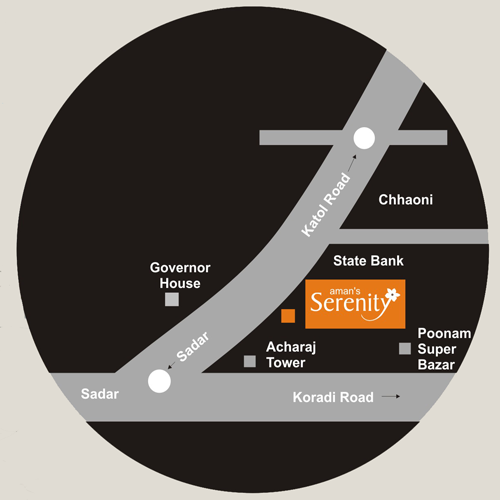
Site Address:-
Chaoni.
Builder & Developers:-
Zakir Khan
+91-9225220275,
+91-9860731786
Haji Abid Khan
+91-9881009199,
+91-9422120725
Architect:-
Harish Chandani
0712-6614035
Structural Designer:-
P.S Patankar & Associates
+91-9822224906
Promotor:-
Hasan Patel
+91-9226786200
Shakir khan
+91-9922478705
Legal Consultant:-
Milan Kale & Associates
+91-9823050639
Adv. Mohd. Riyaz Khan
+91-9373109696
















